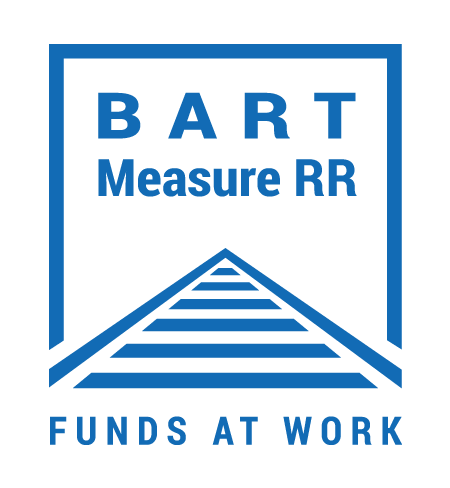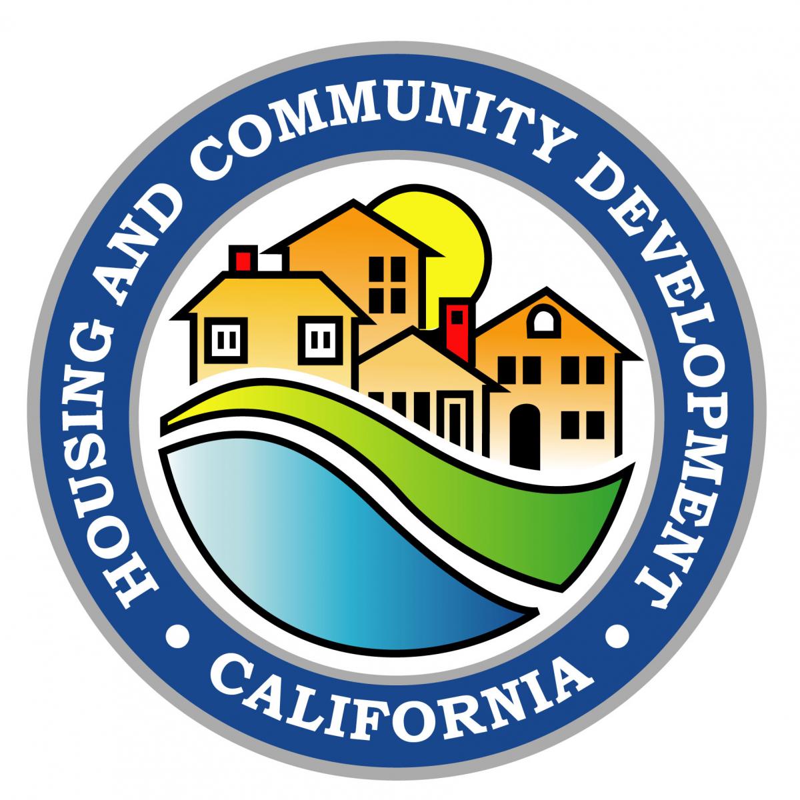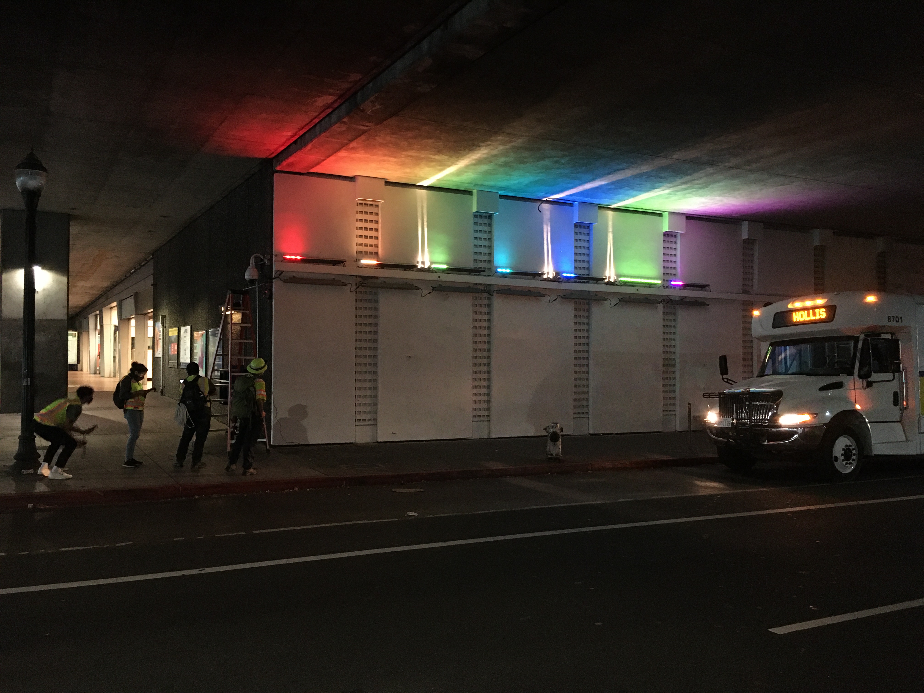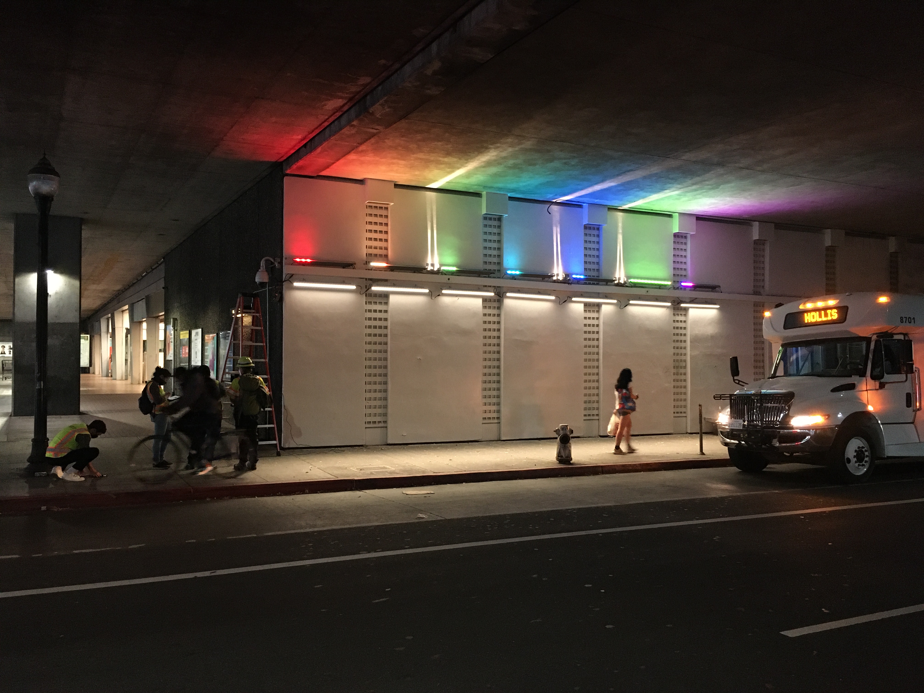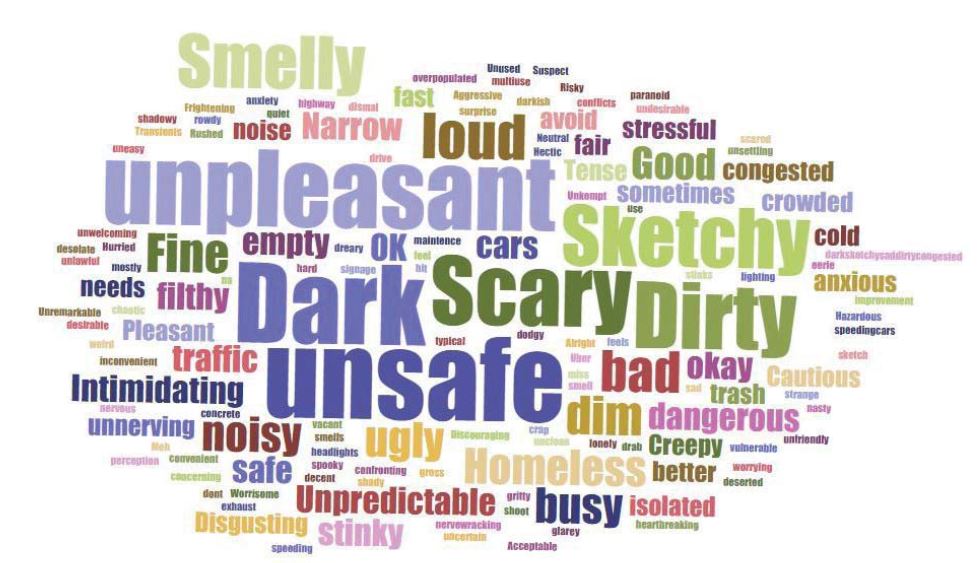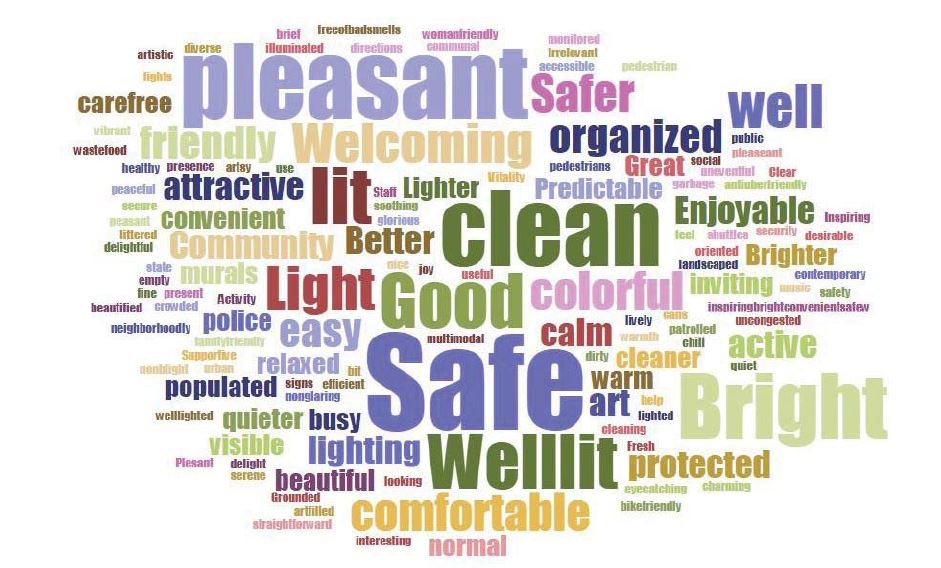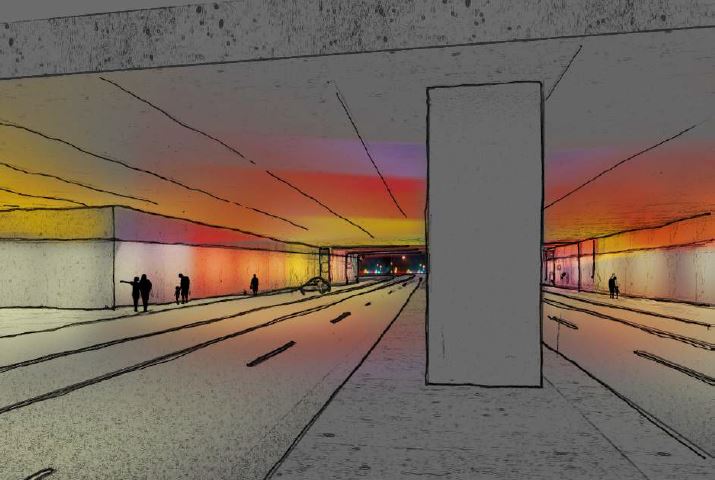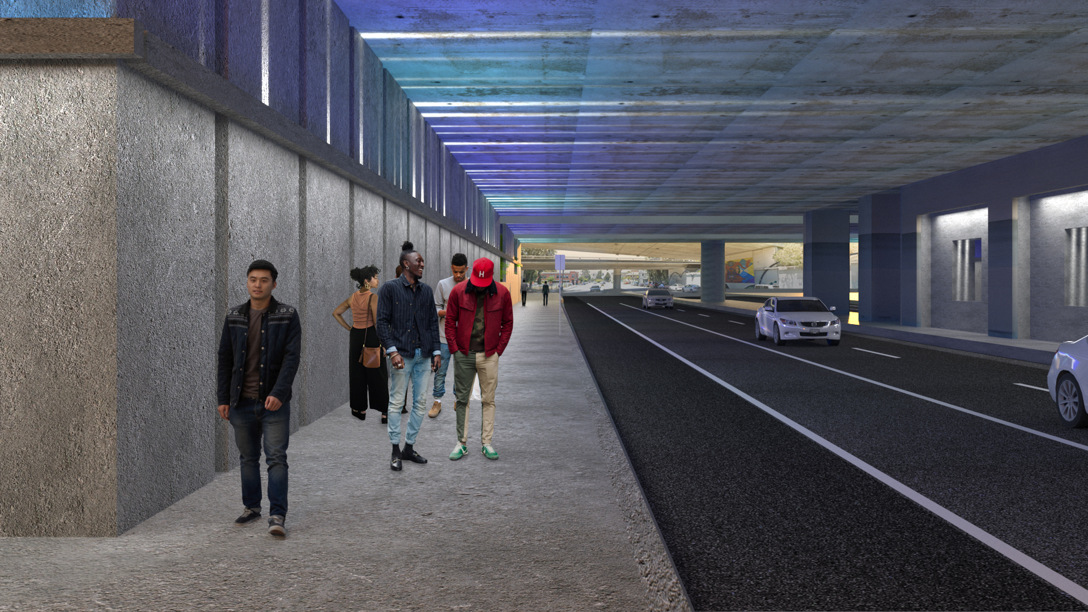
Spring 2025 Update
In collaboration with Resources for Community Development (RCD) and Satellite Affordable Housing Associates (SAHA), BART applied for and received two Affordable Housing & Sustainable Communities (AHSC) grants for this project totaling $1.79M.
The project is currently at 100% Design and the schedule is as follows:
Winter 2025: Bidding
Spring 2026: Contract Award/Start Construction
Winter/Spring 2027: Complete Construction
2022 Update
In Summer 2021 BART installed a “mockup” – a small section of the overall design – to test the specified lights and inform the final design. See images below for conditions in the underpass with and without the new white lights turned on.
Conditions without the new white lights.
Conditions with the new white lights.
As part of the mockup, BART programmed the color lights according to the two lighting themes – “Companion” and “Creek Bed” (see below for additional information). Watch the video to get a sense of how the lights will work, and imagine the entire underpass lit up this way, on both sides of the street.
Background
In June 2016, the BART Board adopted a new Station Access Policy to guide access practices and investments through 2025. Among others, the policy has the following goals:
Safer, Healthier, Greener
Advance the region's safety, public health, and greenhouse gas (GHG) a pollution-reduction goals.
Better Experience
Be a better neighbor, and strive for an excellent customer experience, including on the first and last mile of the trip to and from BART stations.
In response to the Station Access Policy, BART is working to improve the lighting in the 40th Street underpass at the I-580 at the MacArthur BART station.
Introduction
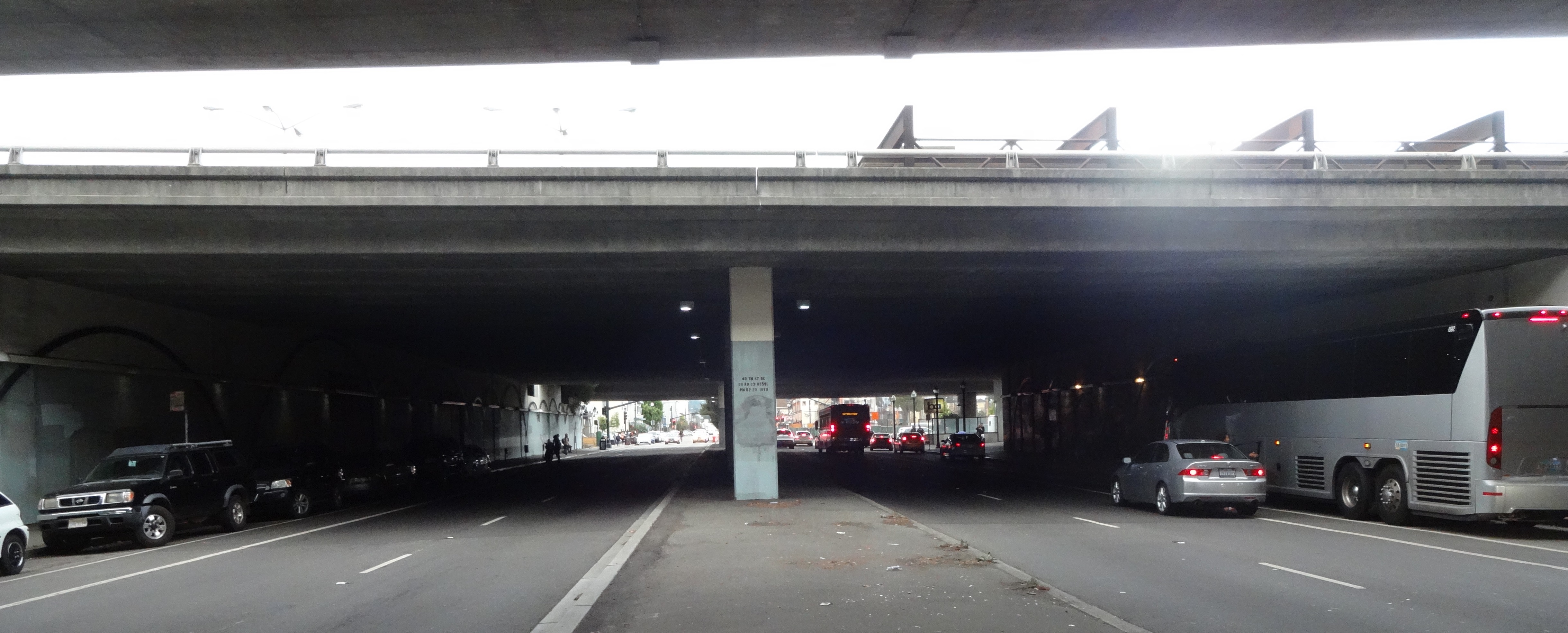
Goals
Project goals are to:
- Improve safety and security for people walking and biking through the underpass and waiting for buses and shuttles in the underpass.
- Create a sense of place that better connects the east and west sides of the neighborhood across the freeway.
- Encourage walking and biking to the station.
- Encourage spreading pick-up and drop-off activity of shuttle operators along the underpass to take pressure off of the curbs along the plaza.
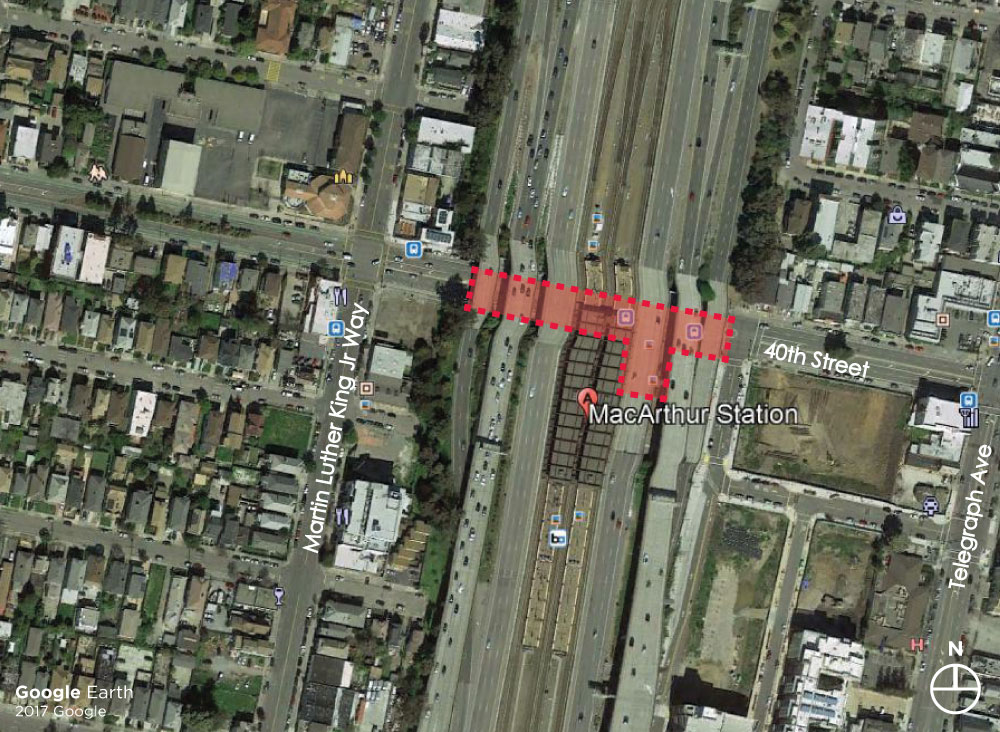 Other Design Other Design Considerations
Other Design Other Design Considerations
The consultant team has been tasked with considering additional points in their design, primarily:
- Maintenance: The design should be such that it minimizes maintenance needs.
- Opportunities to re-use existing infrastructure: There are conduits, wires and other components already in place. If we can re-use them, then the project cost and time to complete are both minimized.
Community Engagement
During the Conceptual Design Phase, BART worked with the community to achieve a shared vision for the lighting design that creates safe and welcoming access to the station. BART conducted an online survey to get a sense of how people perceive the underpass and how they wish it would be different, and the results were not surprising:
"Please use single words to describe your experience of the 40th Street underpass at night."
"Please use single words to describe what you WOULD LIKE your experience to be in the 40th Street underpass at night."
"Please use single words to describe positive qualities about your neighborhood."
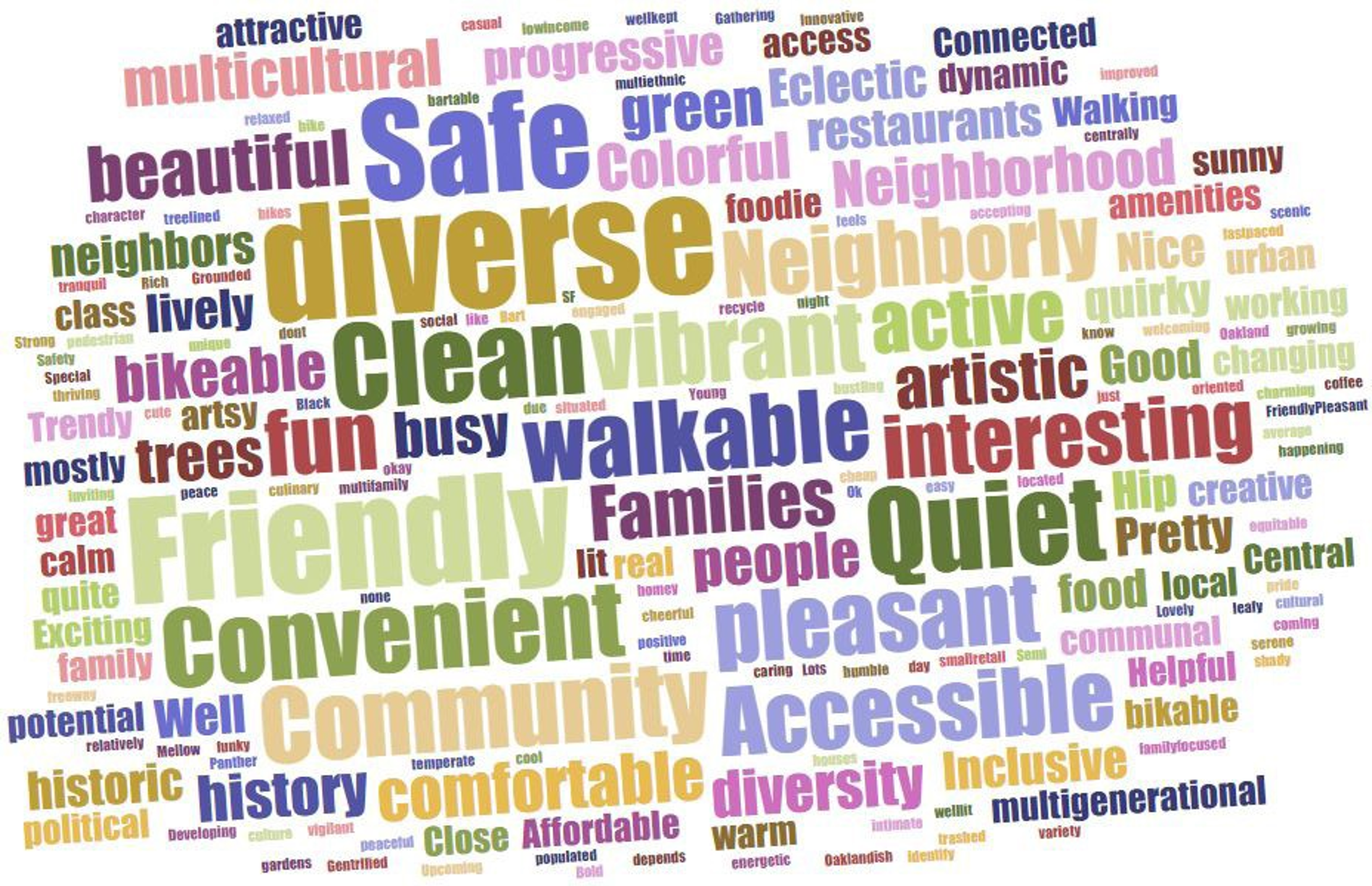
The design for the lighting improvement is guided by the findings of the survey.
Neighborhood Meetings
BART has presented 3 initial conceptual designs at regularly-scheduled neighborhood meetings of the Longfellow Association, the Temescal Neighborhood Council, and the Temescal Business Improvement District to gather input on the preliminary conceptual designs. The three options were narrowed down to two, and a key concern raised by the community is the importance of being able to maintain the installation.
After obtaining input from the community and in recognition of the added maintenance challenge that comes with more elaborate designs, BART ultimately selected the first and simplest concept, Portal. This choice, illustrated below, meets the goals of the project while maximizing BART’s ability to maintain the installation. The Portal design will meet several of the community’s expressed wishes, including making the underpass safer and brighter, and more pleasant, comfortable, and welcoming.
Lighting Designs
The lighting designs have two types of lights:
The first consists of "white" functional lights intended to illuminate the space and improve safety and security during both daytime and nighttime. These lights will be mounted to the walls oriented downwards.
The second type consists of dynamic color lights projected on surfaces such as the underside of the underpass and the top section of the wall. Lights will change colors very gradually, so that people moving through the space at low speed (i.e. pedestrians) will notice the change, whereas people moving through the space at higher speeds (i.e. in a car) will not. These lights will make the 40th St underpass memorable.
The consultant team has refined the Portal concept into two new concepts called the Creek Bed Theme and the Companion Theme, and has also provided an optional feature.
Creek Bed Theme
Long ago, the Oakland area was a large wetland, centering on what is now Lake Merritt. The area was likely formed more than 10,000 years ago, and as the last ice age ended the melting ice formed San Antonio Creek (Bailey, Montclarion newspaper, 1993-4), which is located near the MacArthur BART station. Lake Merritt became the first official wildlife refuge of the United States in 1870.
This show seeks to engulf the underpass in a river of dynamic light to pay homage to the nearby historic life force. It utilizes colors of water – tints of blue, green, purple, teal – that shift in the form of gradients throughout the whole underpass in a slow movement of waves.
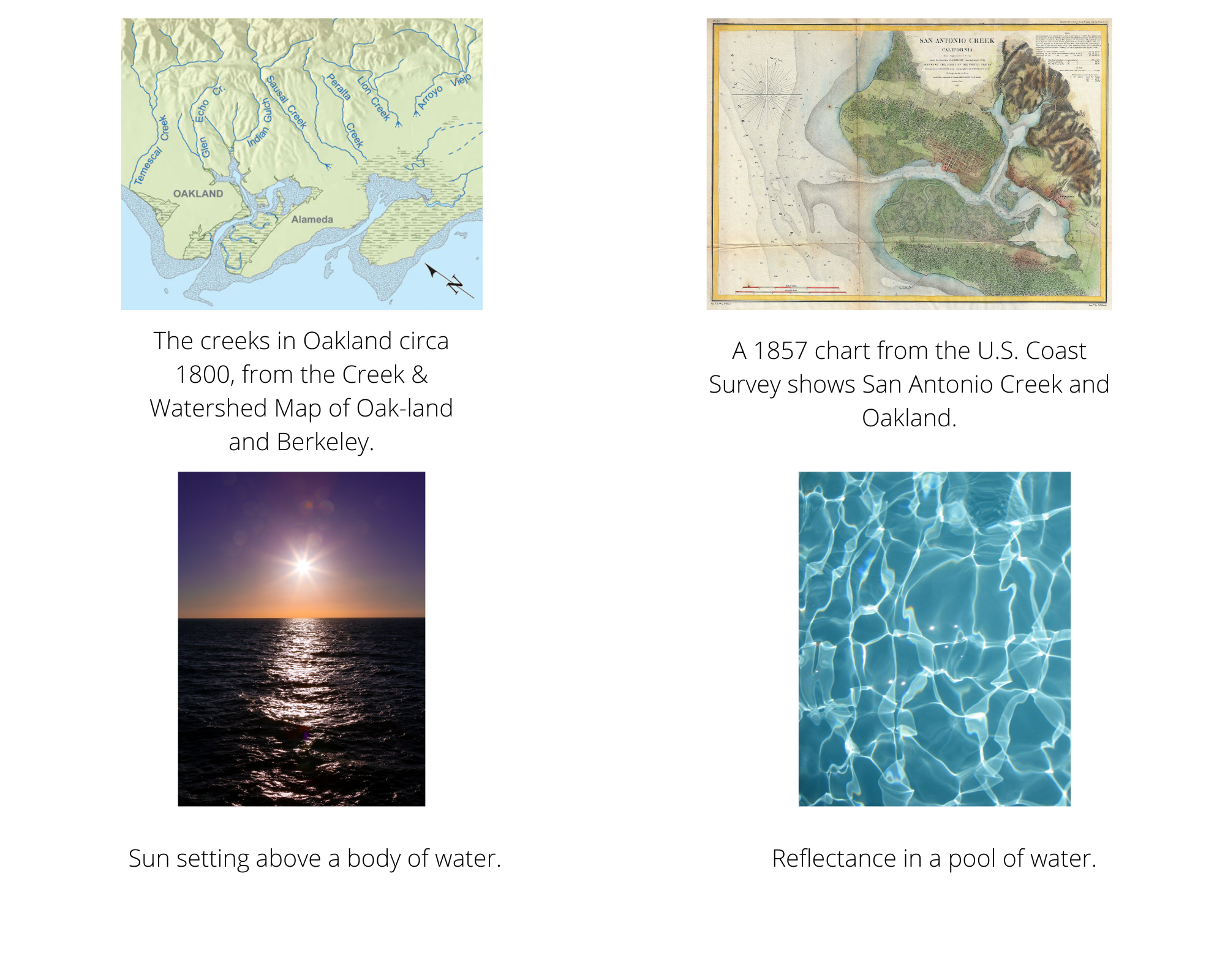
Below are two visualizations of the Creek Bed Theme.
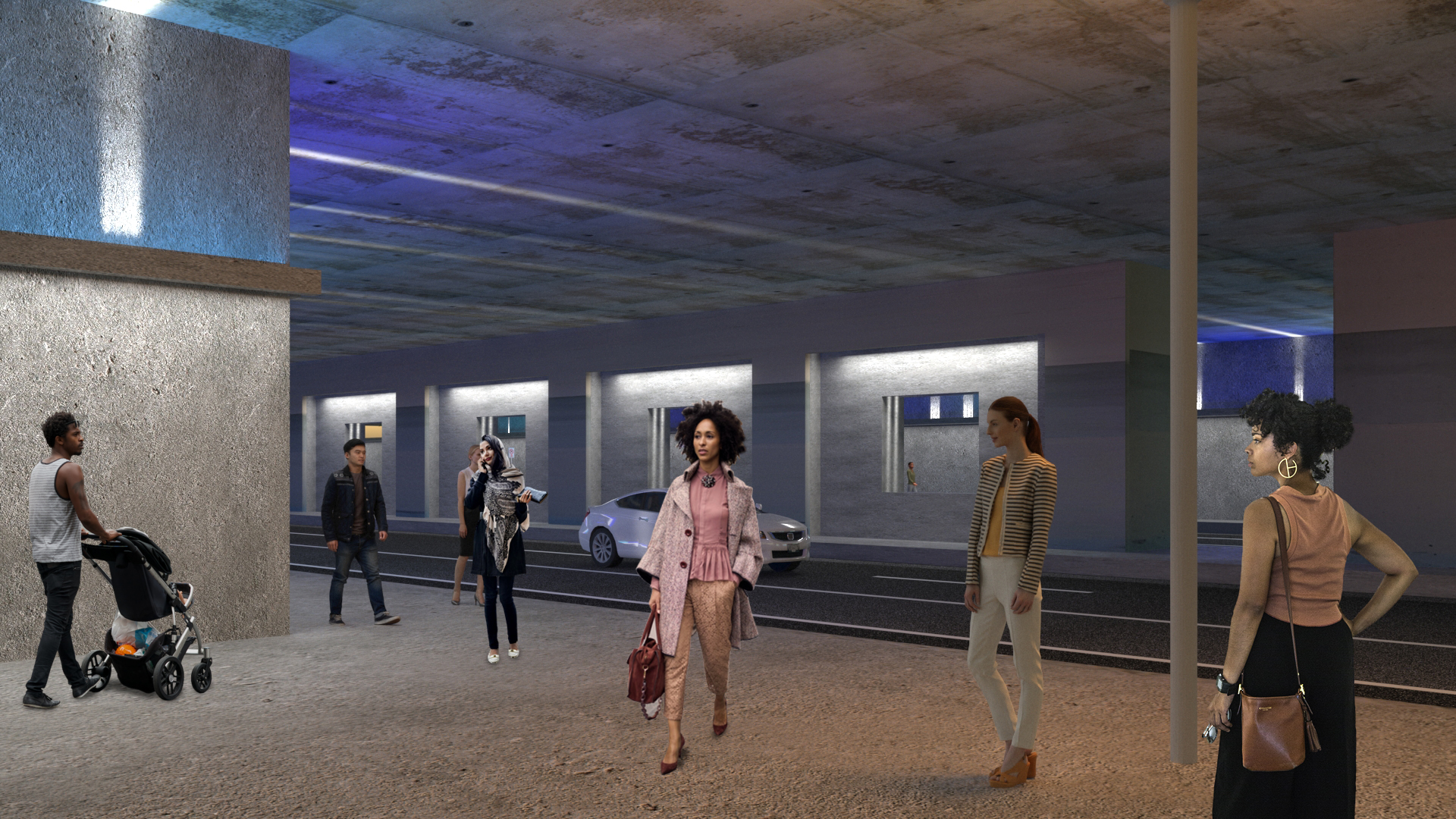

Companion Theme
The underpass might make one feel isolated, especially at night. The lighting concept is to make lighting responsive to human movement. The response of the lighting system can be a movement triggered by a motion sensor, or it might just appear to be triggered by motion. Colored light in motion that gives the illusion of light “walking” with you. Lighting becomes every pedestrian’s walking companion.
In both schemes, an optional set of lights would cast an irregular linear design over the color lights, creating a sense of texture.
All light fixtures will be LEDs so as to minimize power consumption as well as the need for maintenance.
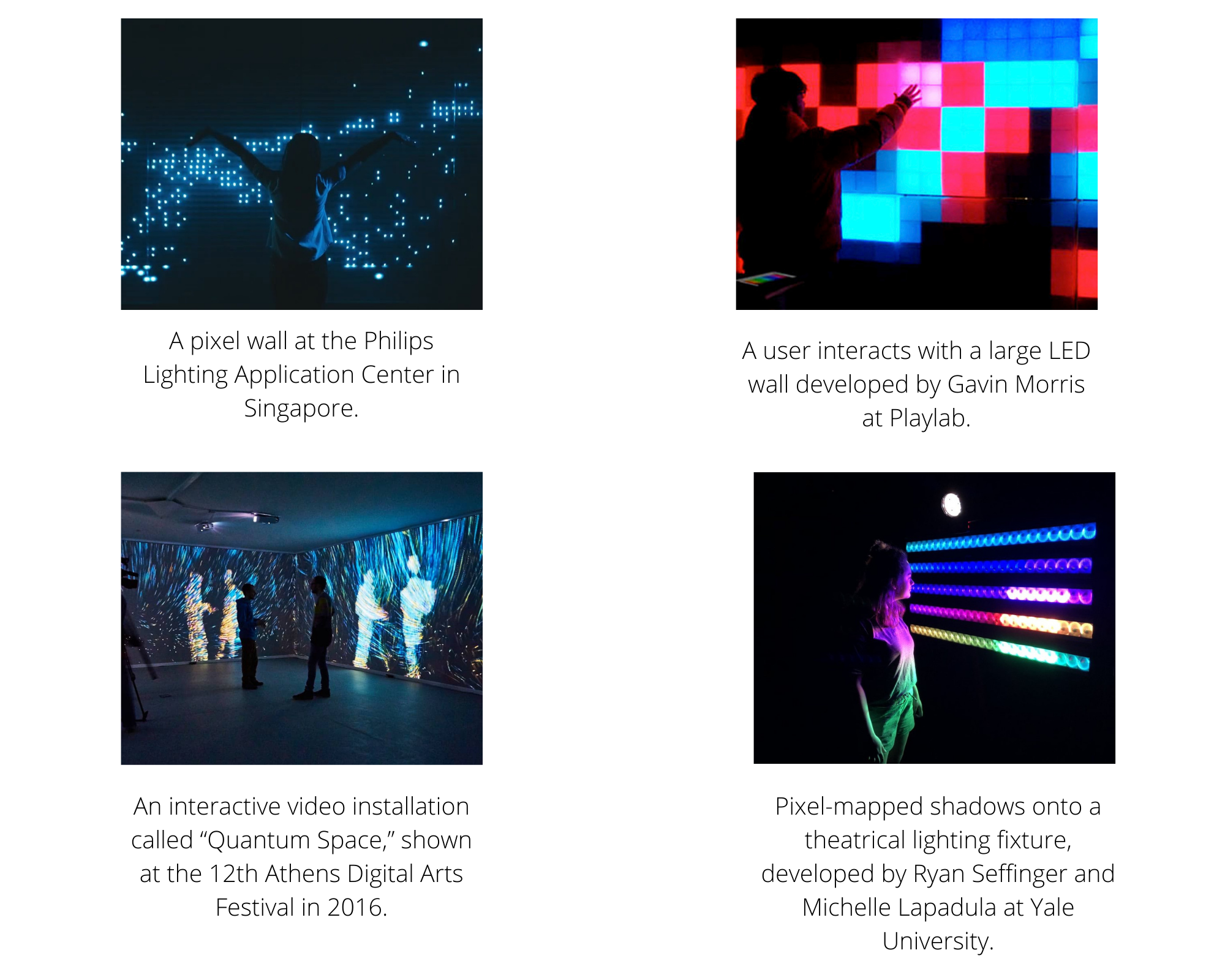
Below are two visualizations of the Companion Theme.
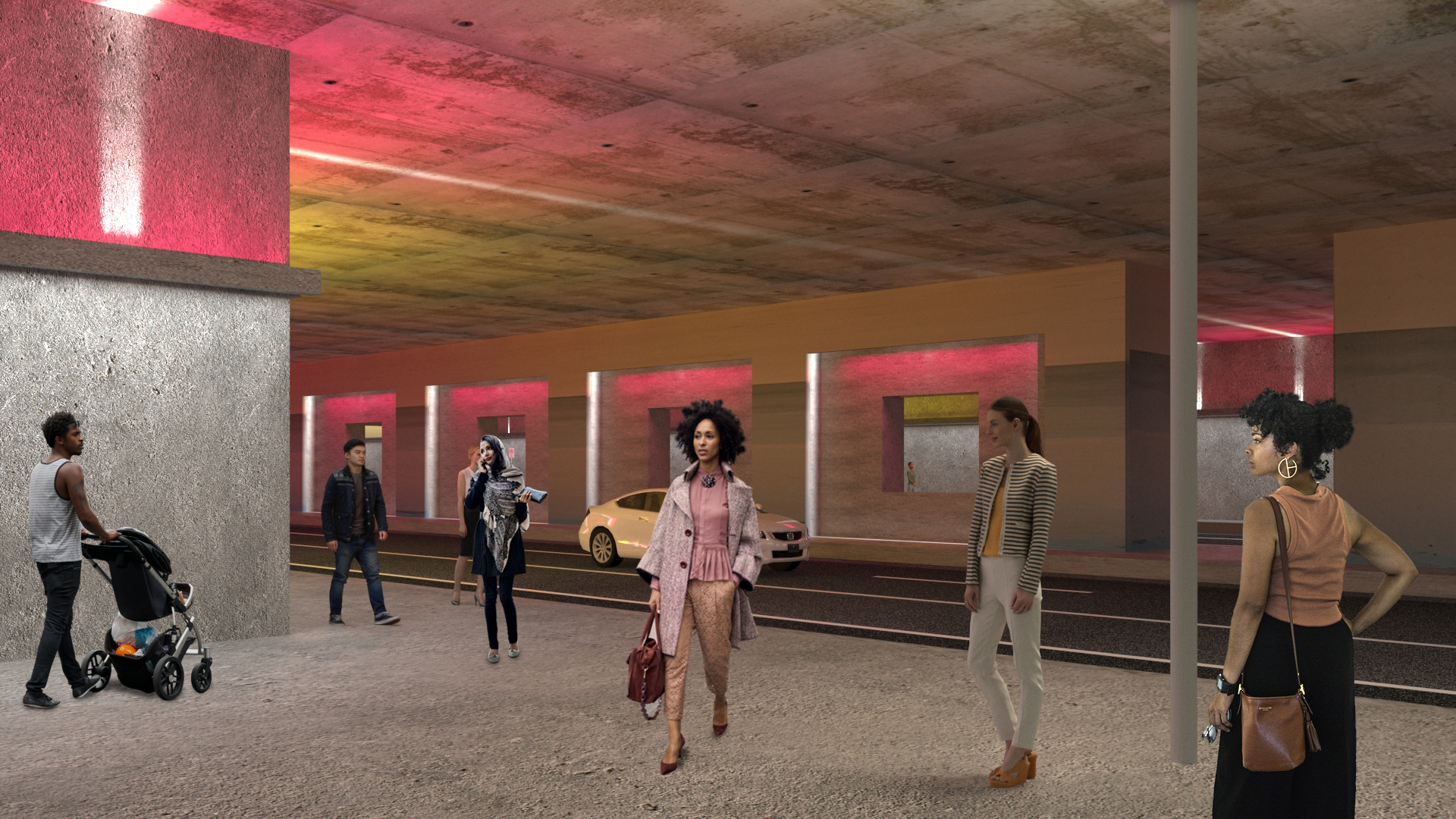
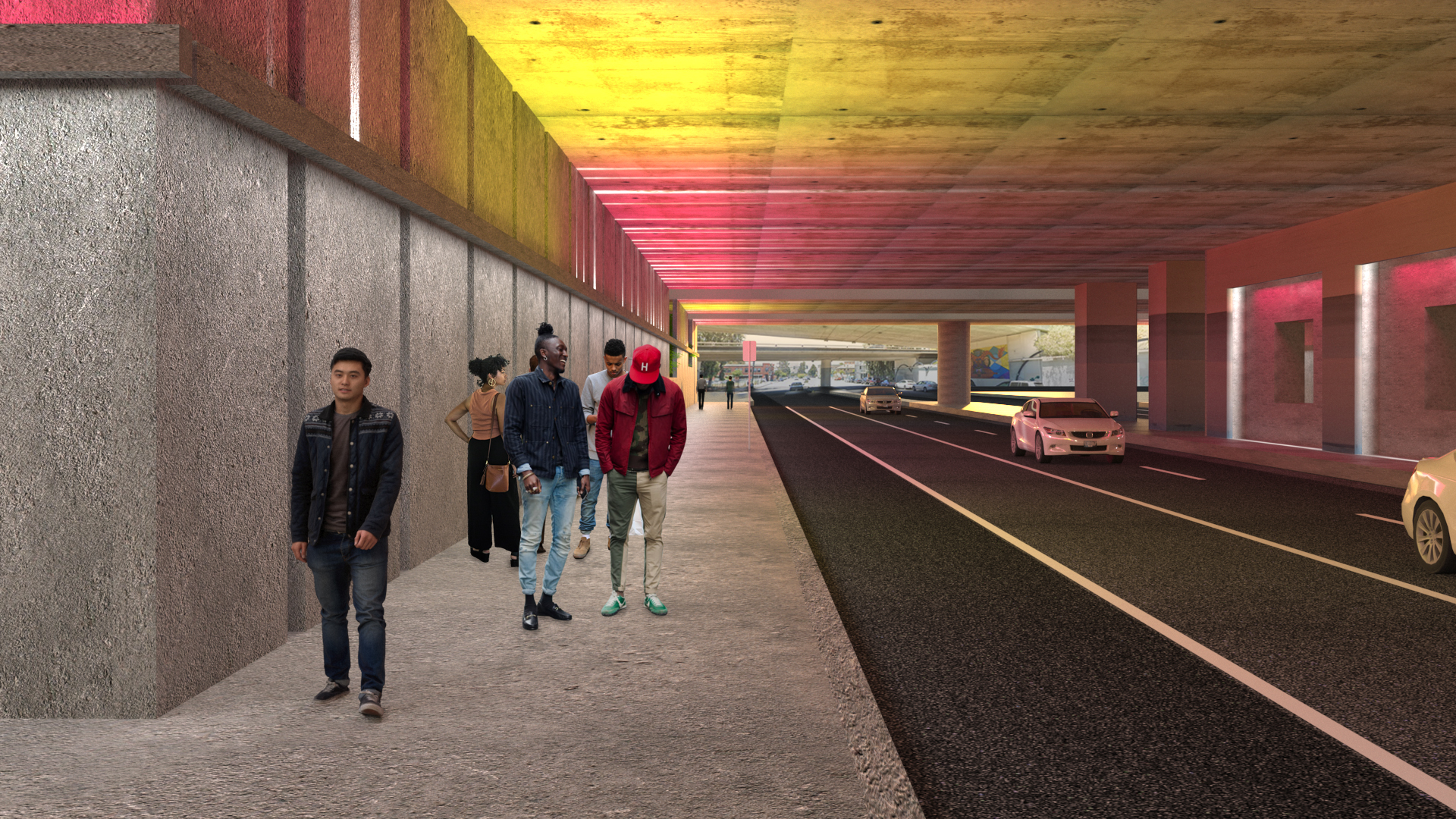
Questions?
Email us at [email protected]
